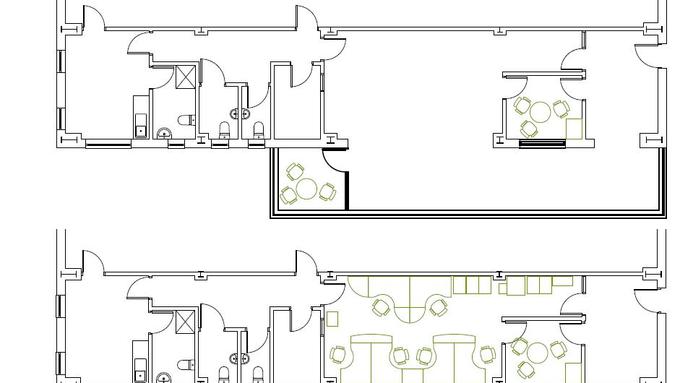After weeks in the planning Phase One of Appleyards planned site redevelopment commenced on Monday 18th November. This project is being coordinated by Geo Houlton & Sons sees the office being extended and a new entrance reception created to meet the growing retail demands upon the business.
Week 17 - 07.04.14
Lots planned to happen this week. The suspended ceiling grid is to be fitted. The painters will put on the first mist coat and all the externals will be comleted, subject to the weather !
Week 16 - 31.03.14
The internal joinery started this week. Door frames all in, skirting boards all fitted. The main side protective roller shutters were all installed. Externally the fencing was all refitted and the front block paving has been finished up to just in front of the new entrance.
Week 15 - 24.03.14
Electrical trunking and data points all going in this week, along with feeds to the meeting room wall mounted screens. The side path and fencing will all be reinstated by the end of the week and the external cladding to the windows completed. Nearly ready to choose the wall colours !!
Week 14 - 17.03.14
Continued work on the plastering this week and what a transformation this is having. Today also sees the windows being cut out and five new windows going in. Back to the ground works on Wednesday as the side path gets reinstated and the fence goes back up.
Week 13 - 10.03.14
With the internal window grills in and the floor screeded the final intenal blockwork can now commence. At the end of the week the plasters will start.
Week 12 - 03.03.14
The breakthrough took place on the weekend from the old office to the new. A massive temporary screen has been erected in the main office and work is now commencing on several fronts. The red cladding on the front is almost complete and internal blockwork is almost at ceiling height. This week should see the window grills going into place and the floor screeded.
Week 11 - 24.02.14
This week the internal blockwork will be finished and the first fix of the mechanical and electrical work will take place. Joinery work to make the frames for the internal window shutters will also be finished.
Week 10 - 17.02.14
Cladders have fitted the side blue cladding now and the internal walls have been erected. At last the shape of the new office can be seen properly.
Week 9 - 10.02.14
The main steelwork has been erected and now it is the turn of the cladders to fix the roof and side pannels in place. Decisions have been made now on the entrance glass and design work is commencing on the new reception desk.
Week 8 - 03.02.14
With the steelwork redesign agreed installation is to commence later this week. All staff will be pleased to see the frame going up and now the fun part of choosing the interior decoration has started.
Week 5 - 16.12.13
Issues with the ground conditions last week led to some delays and a change in how the concrete slab was to be poured. This led to a bigger hole being dug and more concrete poured to create a stable foundation. Steel mesh to go in now this week and then the concrete fill to the floor level.
Week 4 - 09.12.13
With the drainage now complete this week is all about preparing the ground for concreting. Shuttering and steel mesh will be installed. Later in the week sees the commencement of drilling into the exisiting slab to allow the old and new concrete rafts to be tied in together.
Week 3 - 02.12.13
Continuing with the ground works this week. The main drain is to be moved with no inspection covers being installed. Outside the old reception entrance an area of concrete is to be removed to allow work to begin on creating the base for the steelwork.
Week 2 - 25.11.13
This week will see the commencement of the groundworks. Work on moving the main drain will start in preparation for the concrete slab and the steelwork. IT meeting to be held to agree all future data points.
Week 1 - 18.11.13
The external soft landscaping has already been removed and this week will see the commencement of the builders compound, a new temporary crew entrance and the move into the temporary reception for Adam and Danika
Regular Updates
This blog will be updated with photos and progress reports on the office build as Phase 1 develops. Plans for redeveloping the yard (Phases 2 & 3) will be drawn up and published in due course.
Chosen Contractors
- Computers - Computanet Ltd.
- Containers - ECB
- Externals - Positive Acess Solutions
- Electrical - Sinclair Electrical
- Flooring - Sealand Flooring
- Furniture - SOS
- Heating - AA Gas
- Principle Contractor - Geo Houlton
- Security - SPS
- Signage - Jenko
























